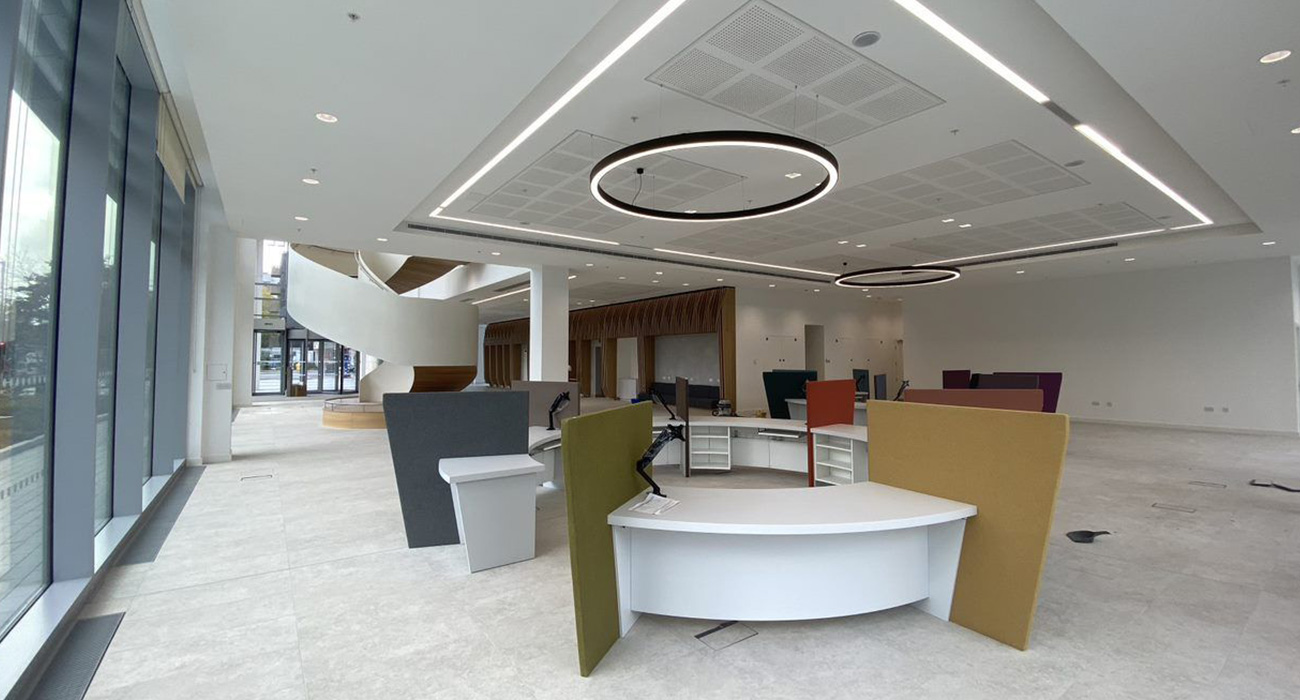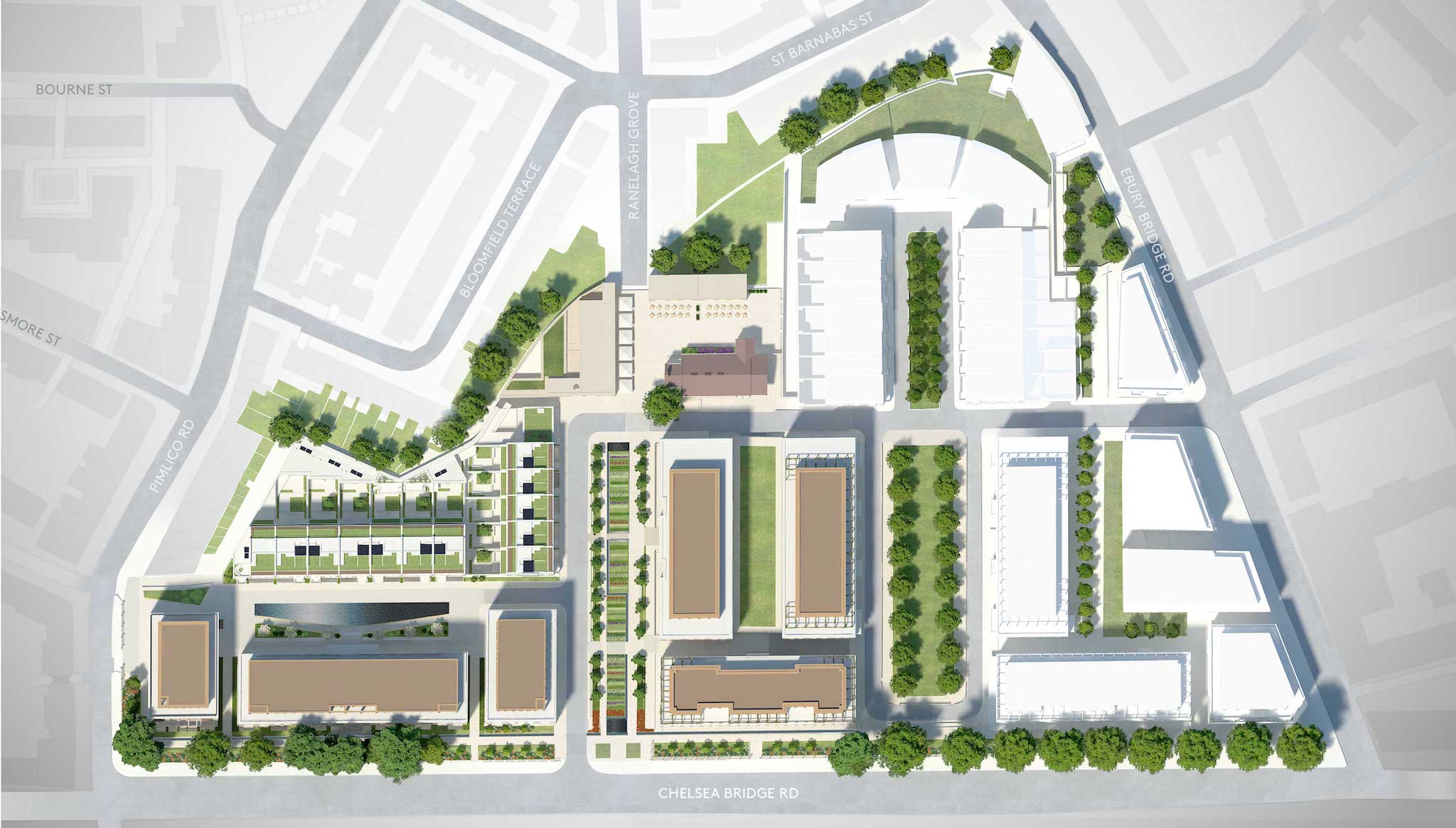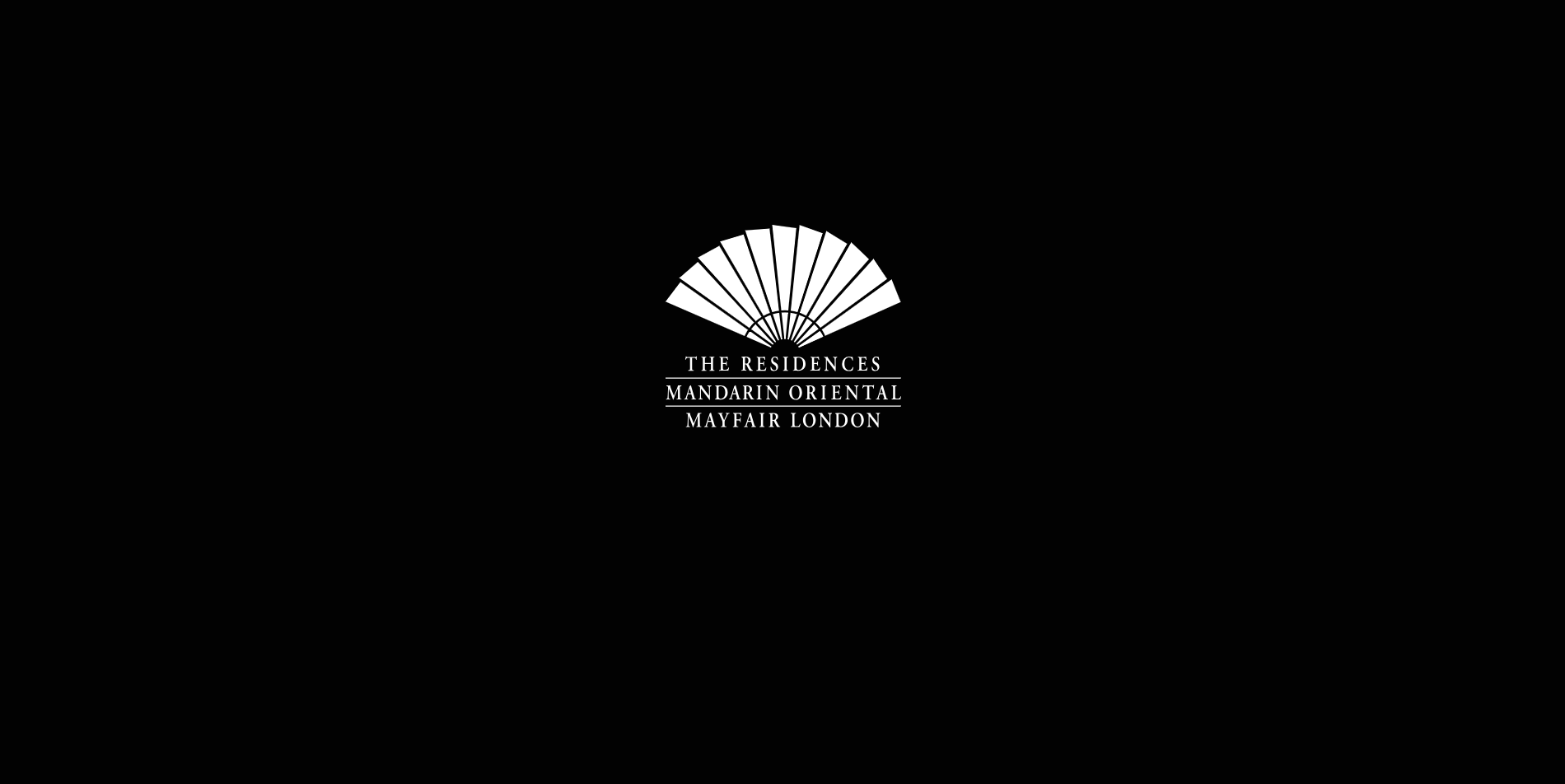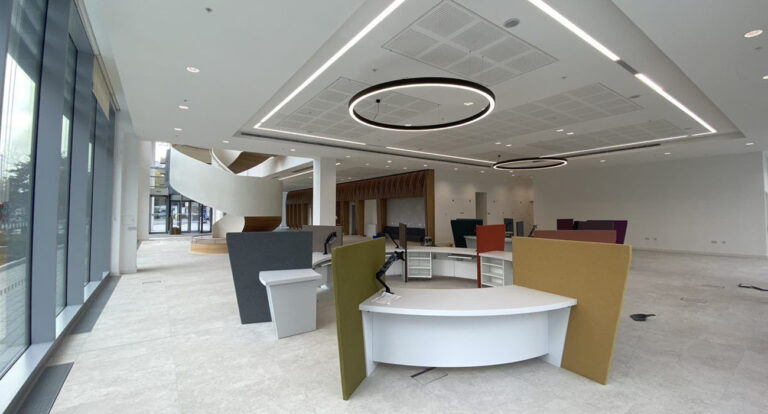- Reception & main entrance on Charing Cross Road
Modular air‑source heat‑pump arrays (low‑carbon heating) Four‑pipe fan‑coil units for simultaneous heating & cooling Energy‑wheel heat‑recovery ventilation with EC fans Variable‑speed CHW / LTHW pumping CAT 5 cold‑water storage + pressure‑boosted distribution HIU‑ready DHW rings for future tenant fit‑out Nitrogen‑charged sprinkler reservoirs & dual‑stage smoke‑exhaust fans Vacuum drainage for ground‑floor food courts Cloud‑linked BEMS integrating lighting, earthing & surge protection
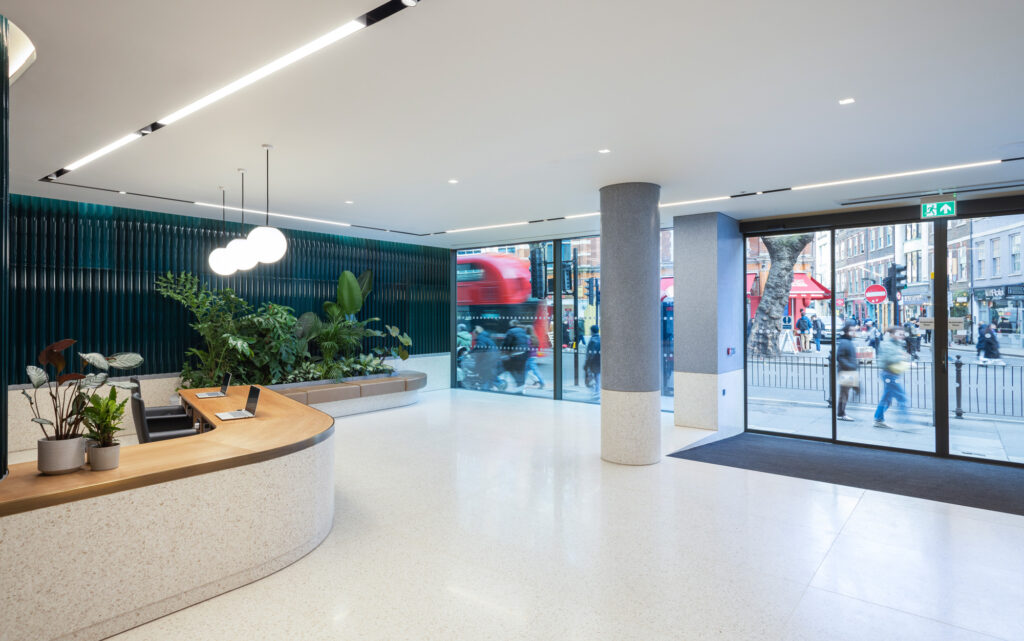
Setting a new benchmark
127CXR is a brand new state-of-the-art
workspace in London's West End
Light and bright
127CXR is a brand new state-of-the-art
workspace in London's West End
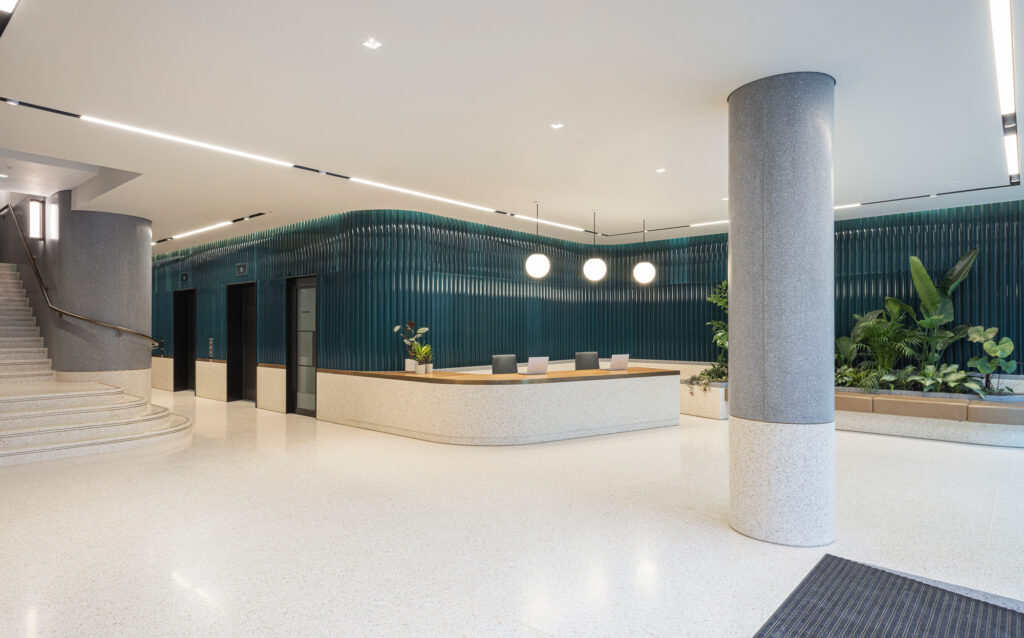
- Reception
Spacious x Modern
Five floors of premium workspace
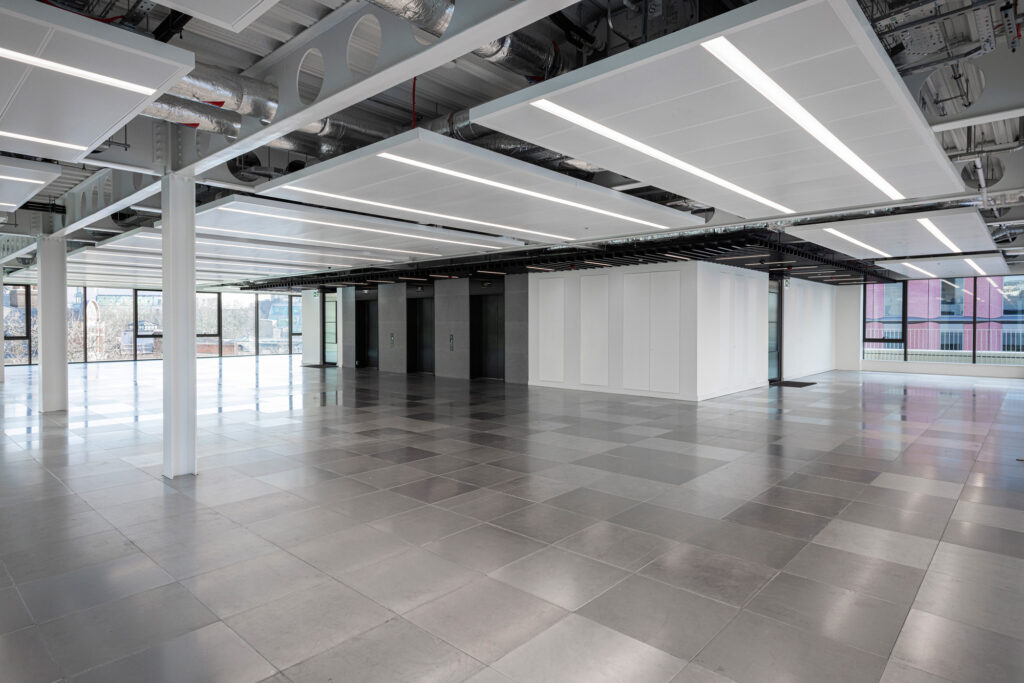
- Upper floor office space
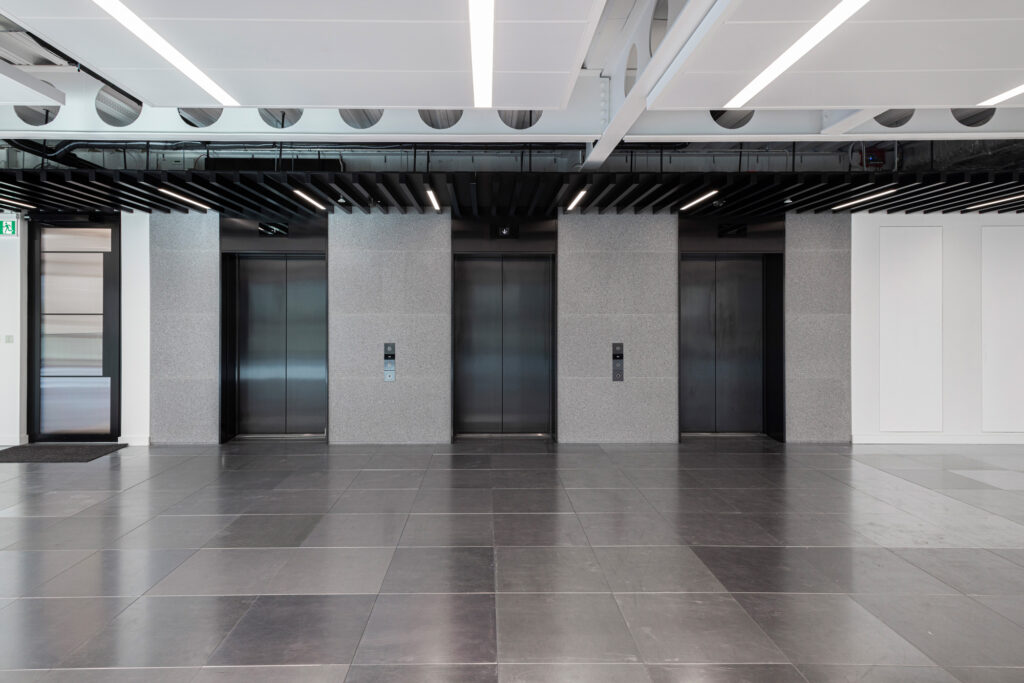
- Lift access on to office floors

- Expansive office space with access to private terrace
Building elevation
Explore the building floorplans
by selecting a floor
| FLOOR | FLOOR AREA | TERRACING |
|---|---|---|
| 7 | Communal terrace | 1,076 sq ft |
| 6 | Sixth Floor | LET |
| 5 | Fifth floor | 5,524 sq ft |
| 4 | Fourth floor | 6,719 sq ft |
| 3 | Third floor | 7,730 sq ft |
| 2 | Second floor | 8,038 sq ft |
| 1 | First floor | 8,654 sq ft |
| G | Ground floor | - |
| B | Basement | - |
| Total | 36,665 sq ft | 3,771 sq ft |
Outdoor communal spaces
Seven private terraces and one communal terrace on the 7th floor complete with yoga zone, outdoor kitchen and sun canopy.
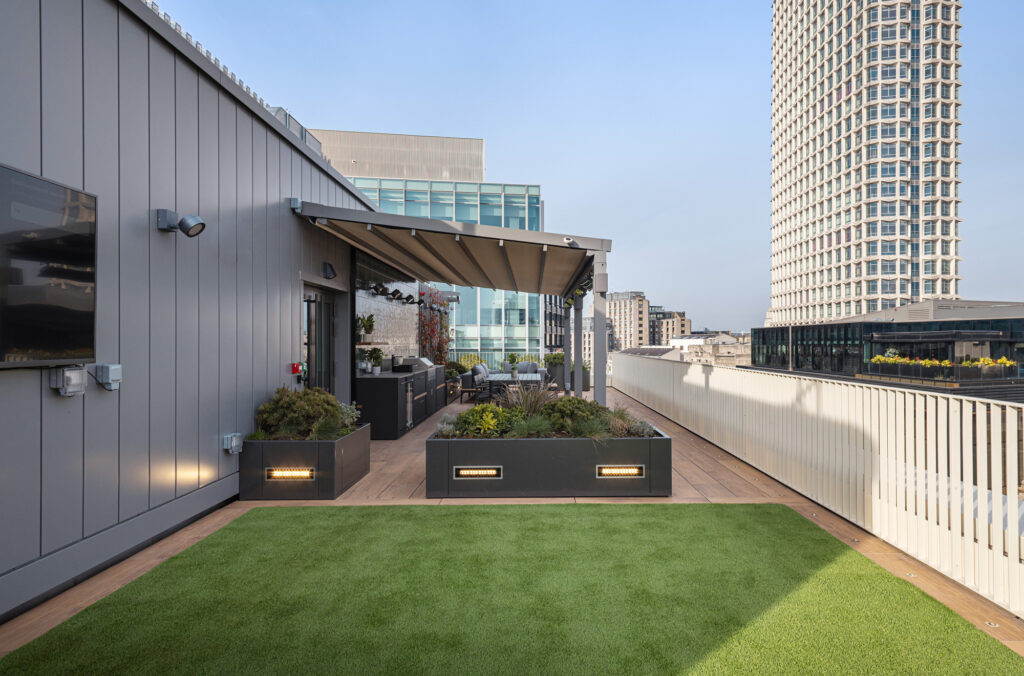
- Communal roof terrace
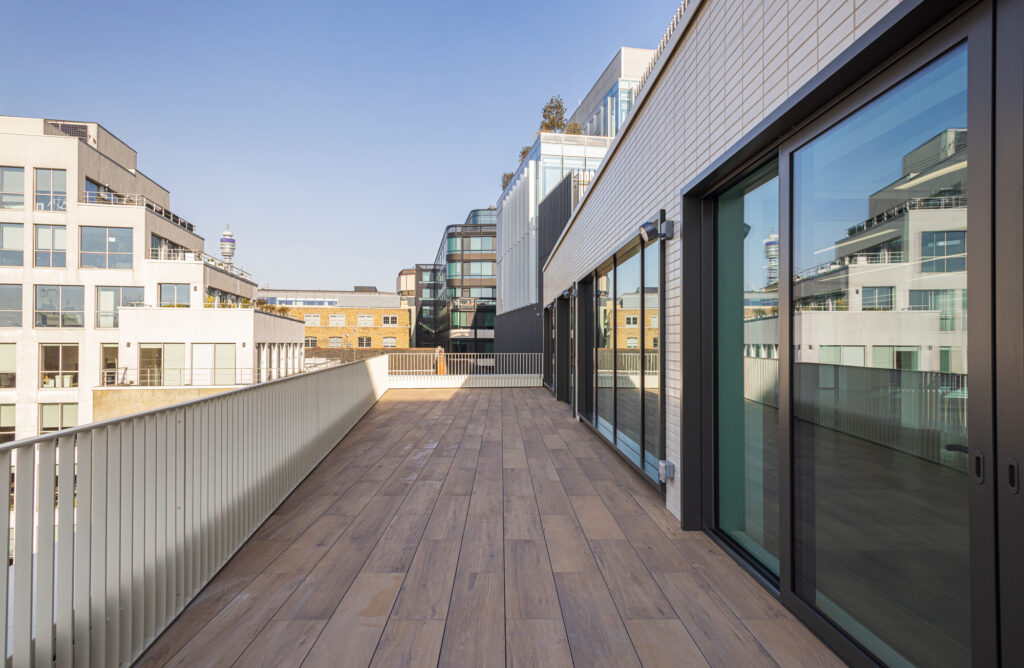
- 5th floor private terrace
Exceptional end
of journey facilities
Best-in-class changing facilities and bike
storage located in the basement.
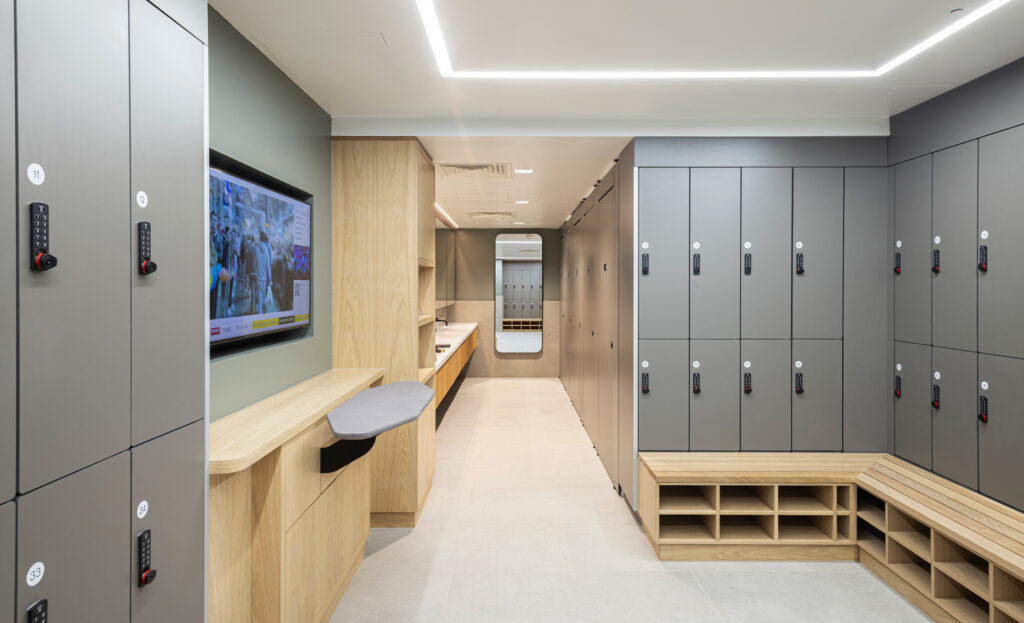
- End of journey facilities
High Quality
changing rooms
- Male and female changing rooms
- 106 Lockers
- 1 Drying room
- 8 Showers
- 4 Hair dryers
- 2 Ironing boards
Inclusive and
accessible
- Accessible, gender neutral WC & changing room
- Accessible cycle parking
- Step-free access
Cycle
friendly
- 96 Cycle spaces
- 2 Cycle maintenance stations
- 9 Folding cycle lockers


